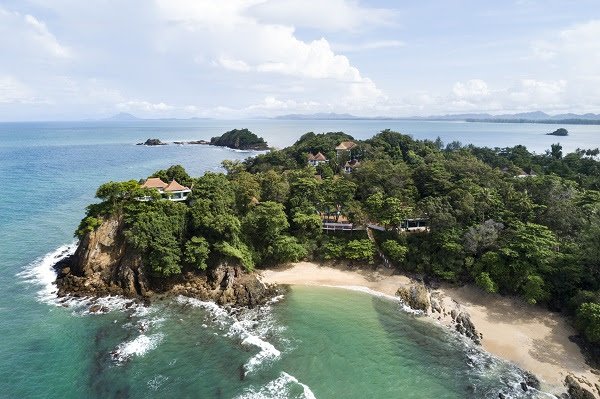Acclaimed Landscape Firm Reveals Its Designs on Hyatt Regency Koh Samui
Wannaporn Pui Phornprapha of P Landscape hails “special” experience at new resort
KOH SAMUI, Thailand (November 16, 2021) — One of Thailand’s most revered landscape architects, Wannaporn Pui Phornprapha, has declared her work at the new Hyatt Regency Koh Samui as one of her most “special” achievements.
Wannaporn, the managing director of Bangkok-based firm P Landscape (PLA), has steered numerous award-winning projects during her illustrious career. Under her lead, the landscape and design studio boasts a client portfolio that includes well-known developments including 137 Pillars House in Chiang Mai and the Museum of Contemporary Art Bangkok.
Therefore, her ringing endorsement of the Hyatt Regency Koh Samui speaks volumes about her satisfaction at another job well done.
“Everything from the beginning was special,” she said. “The passion everyone poured into this project. I can’t say enough about how proud we are about Hyatt Regency Koh Samui.”
A collaboration between three of Thailand’s biggest hotel design names — Office of Bangkok Architecture, August Design and P Landscape — the 140-room property occupies eight acres of private coastline in the far northeast corner of the paradise island. The beauty of Koh Samui is legendary. And the resort’s appeal leverages the visual appeal of the coastal landscape, a forest of protected trees and the proximity of the ocean.
Indeed, Wannaporn says that the dazzling scenery at the property was the first thing that struck her when she was enlisted by resort owner Ithichai Poolvaraluck to be a member of his design dream team.
“Our vision for Hyatt Regency Koh Samui started to come together after the initial site visit by a PLA team led by our design director Sutisa Patanapanich,” she said. “It really is a joint effort between us, the architecture team, the interior team and Khun Ithichai to convey this beautiful scenery into a unique experience that blends seamlessly with the guests’ lifestyle.”
Deploying a design-forward philosophy, the property, which is located in North Chaweng — and is less than ten minutes from the island’s international airport— bills itself as a “vacation gallery” due to its array of visual highlights.
These include a showpiece lobby, the longest lobby arrival point in Koh Samui, where numerous skylights allow for natural illumination by the sun and the moon. Other standout features span plush accommodations that showcase terrific ocean views to one of the largest pool zones on the island, where a series of pools cascade down from the main pool on the upper deck of the resort.
The latter feature is a particular source of pride for Wannaporn who singles it out as one of her favourite aspects of the resort.

















